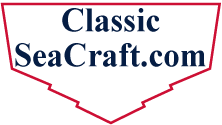 20' Floor measurements
20' Floor measurements
Hey all. I saw a drawing on here a while ago but have been unable to find it. It had the layout of a stock 20 foot potter floor with dimensions. What I really would like to know is the distance from transom to where the console starts and ends, and the distance from transom to where the casting platform starts. The picture had it all layed out nicely and I believe a member here actually dimensioned it from their own boat. Any help is appreciated!
__________________
1971 Potter built center console.
|

